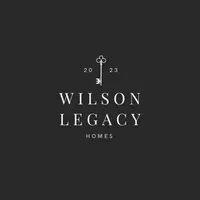$250,000
$250,000
For more information regarding the value of a property, please contact us for a free consultation.
912 Sweetbriar AVE Whiteland, IN 46184
4 Beds
3 Baths
1,856 SqFt
Key Details
Sold Price $250,000
Property Type Single Family Home
Sub Type Single Family Residence
Listing Status Sold
Purchase Type For Sale
Square Footage 1,856 sqft
Price per Sqft $134
Subdivision 8Th Sub Div
MLS Listing ID 22025288
Sold Date 04/30/25
Bedrooms 4
Full Baths 3
HOA Y/N No
Year Built 1959
Tax Year 2023
Lot Size 0.320 Acres
Acres 0.32
Property Sub-Type Single Family Residence
Property Description
4 BEDROOM + 3 FULL BATH Ranch Home ~ No HOA! ~ Features: Water-Resistant Luxury Vinyl Plank Flooring Throughout (2020) ~ Open Concept Floorplan; Large FAMILY ROOM (1-Car Garage Converted to Family Room in 2020); Remodeled (2020) EAT-IN KITCHEN: Mosaic Tile Backsplash + Giant Walk-In Pantry + Upgraded Countertops + 42" Cabinets + Breakfast Bar + Pot Filler Faucet + Built-In 5x8 Table; PRIMARY BEDROOM - Full Bath Added w/Jacuzzi Tub & Walk-In Shower; LAUNDRY ROOM Added in 2020 (Washer & Dryer Included!); & 3 Additional Bedrooms; Home Office (or Could be 5th Bedroom); All New Vinyl Windows 2020; Tankless Water Heater 2020; New Siding 2020; Giant Backyard w/Big Concrete Patio to Enjoy & Mini Barn + Full Privacy Fence! Rear Garage Converted to Workshop* Quiet Street in Great Location!
Location
State IN
County Johnson
Rooms
Main Level Bedrooms 4
Kitchen Kitchen Updated
Interior
Interior Features Attic Access, Breakfast Bar, Eat-in Kitchen, Pantry, Windows Vinyl, Wood Work Stained
Heating Forced Air, Natural Gas
Equipment Not Applicable
Fireplace Y
Appliance Dishwasher, Dryer, Disposal, MicroHood, Electric Oven, Refrigerator, Tankless Water Heater, Washer, Water Softener Owned
Exterior
Exterior Feature Barn Mini
Garage Spaces 1.0
Building
Story One
Foundation Slab
Water Municipal/City
Architectural Style Ranch
Structure Type Vinyl Siding
New Construction false
Schools
School District Clark-Pleasant Community Sch Corp
Read Less
Want to know what your home might be worth? Contact us for a FREE valuation!

Our team is ready to help you sell your home for the highest possible price ASAP

© 2025 Listings courtesy of MIBOR as distributed by MLS GRID. All Rights Reserved.





