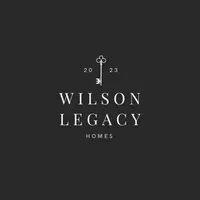$255,000
$275,000
7.3%For more information regarding the value of a property, please contact us for a free consultation.
1426 Ripplewood DR Danville, IN 46122
4 Beds
3 Baths
2,442 SqFt
Key Details
Sold Price $255,000
Property Type Single Family Home
Sub Type Single Family Residence
Listing Status Sold
Purchase Type For Sale
Square Footage 2,442 sqft
Price per Sqft $104
Subdivision Clear Creek
MLS Listing ID 22028390
Sold Date 04/25/25
Bedrooms 4
Full Baths 2
Half Baths 1
HOA Y/N No
Year Built 2005
Tax Year 2024
Lot Size 0.490 Acres
Acres 0.49
Property Sub-Type Single Family Residence
Property Description
This large 4 bedroom 2.5 bath home in Danville's Clear Creek neighborhood has plenty of space to entertain both inside and outside. A large eat in kitchen overlooks the living room and dining room while also allowing residents to walk out onto a large deck that sits above a fully fenced backyard with mature trees. Inside the kitchen has updated stainless steel appliances, a center island and eat-in kitchen. The living room has a wall of windows looking out into the backyard. While the separate dining room space provides enough room for guests or big family dinners. Working from home is a breeze in this house with the privacy of an office just steps away from the front foyer. The primary bedroom suite upstairs has room for a couch and love seat along with plenty of clothing storage and includes a full bathroom and walk-in closet. The second bedroom is a bit bigger and has french doors and can easily sleep two children if needed. Bedrooms three and four are more traditional spaces with walk-in closets. The three-car garage has extra space for storing a third vehicle, motorcycle, or other toys. The property is priced to sell and accounts for cosmetic updates that buyers may want to undertake.
Location
State IN
County Hendricks
Interior
Interior Features Center Island, Paddle Fan, Eat-in Kitchen, Pantry, Walk-in Closet(s), Windows Vinyl
Heating Forced Air, Natural Gas
Fireplace Y
Appliance Electric Cooktop, Dishwasher, Disposal, Gas Water Heater, MicroHood, Electric Oven, Refrigerator
Exterior
Garage Spaces 3.0
Building
Story Two
Foundation Slab
Water Municipal/City
Architectural Style TraditonalAmerican
Structure Type Vinyl With Brick
New Construction false
Schools
Middle Schools Danville Middle School
High Schools Danville Community High School
School District Danville Community School Corp
Read Less
Want to know what your home might be worth? Contact us for a FREE valuation!

Our team is ready to help you sell your home for the highest possible price ASAP

© 2025 Listings courtesy of MIBOR as distributed by MLS GRID. All Rights Reserved.





