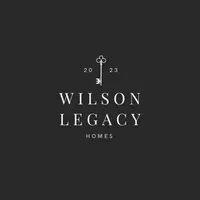$689,709
$689,709
For more information regarding the value of a property, please contact us for a free consultation.
1042 N Hamilton AVE Indianapolis, IN 46201
3 Beds
4 Baths
2,706 SqFt
Key Details
Sold Price $689,709
Property Type Single Family Home
Sub Type Single Family Residence
Listing Status Sold
Purchase Type For Sale
Square Footage 2,706 sqft
Price per Sqft $254
Subdivision Clifford Place
MLS Listing ID 22025581
Sold Date 04/04/25
Bedrooms 3
Full Baths 3
Half Baths 1
HOA Y/N No
Year Built 2025
Tax Year 2023
Lot Size 6,098 Sqft
Acres 0.14
Property Sub-Type Single Family Residence
Property Description
This stunning new construction by Compendium Group LLC is located in the highly sought-after Windsor Park Neighborhood, offering the perfect blend of modern luxury and convenience. Featuring 3 spacious bedrooms, 2.5 bathrooms, and 2,700 sq ft of thoughtfully designed living space, this home is ideal for both entertaining and everyday living. Large windows throughout the home fill the space with natural light, complementing the tall ceilings and open floor plan that create an airy, welcoming atmosphere. Engineered hardwood floors flow seamlessly across the main and second floors, highlighting the high-end finishes and meticulous attention to detail. The kitchen and living areas are perfect for hosting, with gorgeous finishes and an effortless flow to the outdoor patio, ideal for relaxing or dining al fresco. The fully fenced-in backyard ensures privacy and security, while the 2-car garage and additional parking space offer ample convenience. Situated just moments from the vibrant Kan-Kan Cinema, Amelia's, Mayfair Taproom, Factory Arts District, Cultural Trail, Bottleworks District & so much more, this home is at the heart of all the action.
Location
State IN
County Marion
Rooms
Basement Ceiling - 9+ feet, Egress Window(s), Finished, Full
Kitchen Kitchen Updated
Interior
Interior Features Attic Access, Vaulted Ceiling(s), Center Island, Entrance Foyer, Hardwood Floors, Pantry, Programmable Thermostat, Screens Complete, Walk-in Closet(s)
Heating Natural Gas
Fireplace N
Appliance Dishwasher, Disposal, Gas Water Heater, Gas Oven, Range Hood, Refrigerator, Bar Fridge, Water Heater
Exterior
Garage Spaces 2.0
Utilities Available Electricity Connected, Sewer Connected, Water Connected
View Y/N false
Building
Story Two
Foundation Concrete Perimeter
Water Municipal/City
Architectural Style Contemporary
Structure Type Cement Siding
New Construction true
Schools
School District Indianapolis Public Schools
Read Less
Want to know what your home might be worth? Contact us for a FREE valuation!

Our team is ready to help you sell your home for the highest possible price ASAP

© 2025 Listings courtesy of MIBOR as distributed by MLS GRID. All Rights Reserved.


