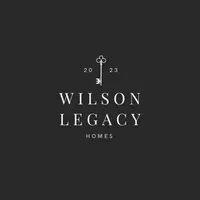$340,000
$340,000
For more information regarding the value of a property, please contact us for a free consultation.
4231 S 600 E Waldron, IN 46182
3 Beds
2 Baths
2,280 SqFt
Key Details
Sold Price $340,000
Property Type Single Family Home
Sub Type Single Family Residence
Listing Status Sold
Purchase Type For Sale
Square Footage 2,280 sqft
Price per Sqft $149
Subdivision No Subdivision
MLS Listing ID 21968320
Sold Date 04/12/24
Bedrooms 3
Full Baths 2
HOA Y/N No
Year Built 1967
Tax Year 2023
Lot Size 2.710 Acres
Acres 2.71
Property Sub-Type Single Family Residence
Property Description
Find yourself at home in the countryside and create a life on the farm! This sturdy brick home features 3 beds and 2 full baths, and it is situated on almost 3 acres with a mix of pasture, woods and backs up to lovely creek. The main floor includes a large family room, updated eat-in kitchen, 2 large bedrooms and a completely remodeled bathroom. The walk-out basement was converted into an enormous primary suite with a reading nook, fireplace, double closets and large bathroom with a shower, tub and double vanity. Step outside and discover the true beauty of this property, with a fenced backyard offering privacy and security for pets or children to roam freely. The functional outdoor space includes a spacious patio area, perfect for hosting summer barbecues or simply enjoying the peaceful surroundings. It's impossible to miss the stunning barn that could be used for ample storage or it could be converted into a shop/studio. Don't miss your chance to own a slice of country paradise - schedule your private tour today and experience the beauty and serenity of this exceptional home firsthand!
Location
State IN
County Shelby
Rooms
Basement Finished, Walk Out
Main Level Bedrooms 2
Interior
Interior Features Bath Sinks Double Main, Windows Vinyl
Heating Baseboard, Gas
Cooling Central Electric
Fireplaces Number 2
Fireplaces Type Basement
Fireplace Y
Appliance Dishwasher, Gas Water Heater, Microwave, Electric Oven, Water Heater, Water Softener Owned
Exterior
Garage Spaces 2.0
Building
Story One
Foundation Block
Water Private Well
Architectural Style TraditonalAmerican
Structure Type Brick
New Construction false
Schools
School District Shelby Eastern Schools
Read Less
Want to know what your home might be worth? Contact us for a FREE valuation!

Our team is ready to help you sell your home for the highest possible price ASAP

© 2025 Listings courtesy of MIBOR as distributed by MLS GRID. All Rights Reserved.





