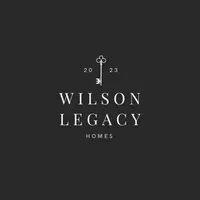$350,000
$450,000
22.2%For more information regarding the value of a property, please contact us for a free consultation.
104 W Cedarview CT Mooresville, IN 46158
5 Beds
5 Baths
5,586 SqFt
Key Details
Sold Price $350,000
Property Type Single Family Home
Sub Type Single Family Residence
Listing Status Sold
Purchase Type For Sale
Square Footage 5,586 sqft
Price per Sqft $62
Subdivision Arcadia Estate
MLS Listing ID 21672662
Sold Date 04/02/20
Bedrooms 5
Full Baths 4
Half Baths 1
HOA Y/N No
Year Built 1998
Tax Year 2019
Lot Size 1.086 Acres
Acres 1.086
Property Sub-Type Single Family Residence
Property Description
REDUCED & READY FOR YOU! Over 5500 Sq ft of comfortable living in this home with walk out basement. In-laws can have their own space in basement-it is handicap accessible. 2 story great rm w/ frplc. Kit w/ lg island, ample cabinets/counter space. MAIN lvl master suite w/ jetted tub, sep shower & lrg walk-in closet. Upper lvl loft w/bookcases over looks grt rm. Walk-out bsmt is great for family gatherings & guest or can be the in-law quarters-efficiency kit., bdrm, full bath & cozy frplc. Lrg. garden garage in bsmr. Located in desirable Arcadia estate on 1 AC lot w/woods & sm spring fed pond to enjoy. Convenient to Indy, airport, Mooresville & more. Home warranty for extra peace of mind. Price Reduction reflects need for cosmetic updates
Location
State IN
County Morgan
Rooms
Basement Finished, Full, Walk Out
Main Level Bedrooms 1
Interior
Interior Features Built In Book Shelves, Tray Ceiling(s), Walk-in Closet(s), Handicap Accessible Interior, Window Bay Bow, Windows Thermal, Paddle Fan, Bath Sinks Double Main, Entrance Foyer, Hi-Speed Internet Availbl, In-Law Arrangement, Center Island, Pantry
Heating Dual, Forced Air, Heat Pump, Electric
Cooling Central Electric
Fireplaces Number 2
Fireplaces Type Basement, Gas Log, Great Room
Equipment Satellite Dish No Controls, Smoke Alarm, Sump Pump
Fireplace Y
Appliance Dishwasher, Disposal, Kitchen Exhaust, Microwave, Electric Oven, Refrigerator, Electric Water Heater, Water Softener Owned
Exterior
Exterior Feature Exterior Handicap Accessible
Garage Spaces 3.0
Utilities Available Cable Available
Building
Story Three Or More
Foundation Concrete Perimeter
Water Municipal/City
Architectural Style TraditonalAmerican
Structure Type Brick
New Construction false
Schools
School District Monroe-Gregg School District
Others
Ownership No Assoc
Acceptable Financing Conventional, FHA
Listing Terms Conventional, FHA
Read Less
Want to know what your home might be worth? Contact us for a FREE valuation!

Our team is ready to help you sell your home for the highest possible price ASAP

© 2025 Listings courtesy of MIBOR as distributed by MLS GRID. All Rights Reserved.





