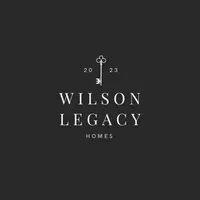8634 N Dresden DR Mccordsville, IN 46055
4 Beds
3 Baths
3,037 SqFt
UPDATED:
Key Details
Property Type Single Family Home
Sub Type Single Family Residence
Listing Status Active
Purchase Type For Sale
Square Footage 3,037 sqft
Price per Sqft $139
Subdivision Villages At Brookside
MLS Listing ID 22060910
Bedrooms 4
Full Baths 2
Half Baths 1
HOA Fees $350/mo
HOA Y/N Yes
Year Built 2016
Tax Year 2024
Lot Size 10,890 Sqft
Acres 0.25
Property Sub-Type Single Family Residence
Property Description
Location
State IN
County Hancock
Rooms
Kitchen Kitchen Updated
Interior
Interior Features Tray Ceiling(s), Walk-In Closet(s), Hardwood Floors, Breakfast Bar, Paddle Fan, Eat-in Kitchen, Hi-Speed Internet Availbl, Kitchen Island, Pantry
Heating Forced Air, Natural Gas
Cooling Central Air
Equipment Security System Owned, Smoke Alarm
Fireplace Y
Appliance Dishwasher, Disposal, MicroHood, Gas Oven, Refrigerator
Exterior
Garage Spaces 2.0
Utilities Available Cable Connected, Natural Gas Connected
Building
Story Two
Foundation Slab
Water Public
Architectural Style Traditional
Structure Type Brick,Vinyl Siding
New Construction false
Schools
School District Mt Vernon Community School Corp
Others
HOA Fee Include Entrance Common,Insurance,ParkPlayground,Management
Ownership Mandatory Fee
Virtual Tour https://my.matterport.com/show/?m=uj6K4E6upMX&brand=0&mls=1&






