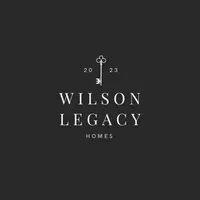1363 N Winchester DR Greenfield, IN 46140
6 Beds
5 Baths
6,574 SqFt
Open House
Sun Sep 07, 1:00pm - 3:00pm
UPDATED:
Key Details
Property Type Single Family Home
Sub Type Single Family Residence
Listing Status Active
Purchase Type For Sale
Square Footage 6,574 sqft
Price per Sqft $97
Subdivision Valley Brook Village
MLS Listing ID 22060927
Bedrooms 6
Full Baths 4
Half Baths 1
HOA Fees $175/ann
HOA Y/N Yes
Year Built 1999
Tax Year 2024
Lot Size 0.760 Acres
Acres 0.76
Property Sub-Type Single Family Residence
Property Description
Location
State IN
County Hancock
Rooms
Basement Ceiling - 9+ feet, Egress Window(s), Finished
Interior
Interior Features Attic Access, Built-in Features, Tray Ceiling(s), Kitchen Island, Entrance Foyer, Paddle Fan, Hardwood Floors, Eat-in Kitchen, Pantry, Smart Thermostat, Walk-In Closet(s)
Heating Zoned, Forced Air, Heat Pump, Natural Gas
Cooling Central Air
Fireplaces Number 1
Fireplaces Type Family Room, Gas Log
Equipment Radon System, Smoke Alarm, Sump Pump Dual
Fireplace Y
Appliance Dishwasher, Disposal, Gas Water Heater, MicroHood, Electric Oven, Refrigerator, Water Softener Owned
Exterior
Exterior Feature Barn Mini, Outdoor Kitchen, Storage Shed
Garage Spaces 3.0
Building
Story Two and a Half
Foundation Block
Water Public
Architectural Style Traditional
Structure Type Brick,Cement Siding
New Construction false
Schools
School District Mt Vernon Community School Corp
Others
HOA Fee Include Association Home Owners,Entrance Common,Insurance,Maintenance
Ownership Mandatory Fee
Virtual Tour https://www.zillow.com/view-imx/e5d55887-382d-4c23-93ac-2d6e89a603e0?setAttribution=mls&wl=true&initialViewType=pano&utm_source=dashboard






