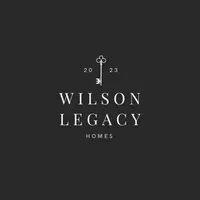585 Eagles Nest CT Avon, IN 46123
3 Beds
2 Baths
1,684 SqFt
UPDATED:
Key Details
Property Type Single Family Home
Sub Type Single Family Residence
Listing Status Active
Purchase Type For Sale
Square Footage 1,684 sqft
Price per Sqft $184
Subdivision Austin Lakes
MLS Listing ID 22051701
Bedrooms 3
Full Baths 2
HOA Fees $200/ann
HOA Y/N Yes
Year Built 1997
Tax Year 2024
Lot Size 0.290 Acres
Acres 0.29
Property Sub-Type Single Family Residence
Property Description
Location
State IN
County Hendricks
Rooms
Main Level Bedrooms 3
Interior
Interior Features Attic Access, Cathedral Ceiling(s), Vaulted Ceiling(s), Walk-In Closet(s), Breakfast Bar, Eat-in Kitchen, Entrance Foyer
Heating Forced Air, Electric
Cooling Heat Pump
Fireplaces Number 1
Fireplaces Type Great Room, Wood Burning
Equipment Multiple Phone Lines, Smoke Alarm
Fireplace Y
Appliance Dishwasher, Dryer, Disposal, Microwave, Electric Oven, Refrigerator, Washer, Electric Water Heater
Exterior
Exterior Feature Barn Mini
Garage Spaces 2.0
Utilities Available Cable Connected
Building
Story One
Foundation Slab
Water Public
Architectural Style Ranch
Structure Type Brick,Vinyl Siding
New Construction false
Schools
School District Avon Community School Corp
Others
HOA Fee Include Insurance,Maintenance
Ownership Mandatory Fee






