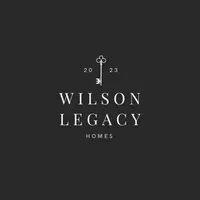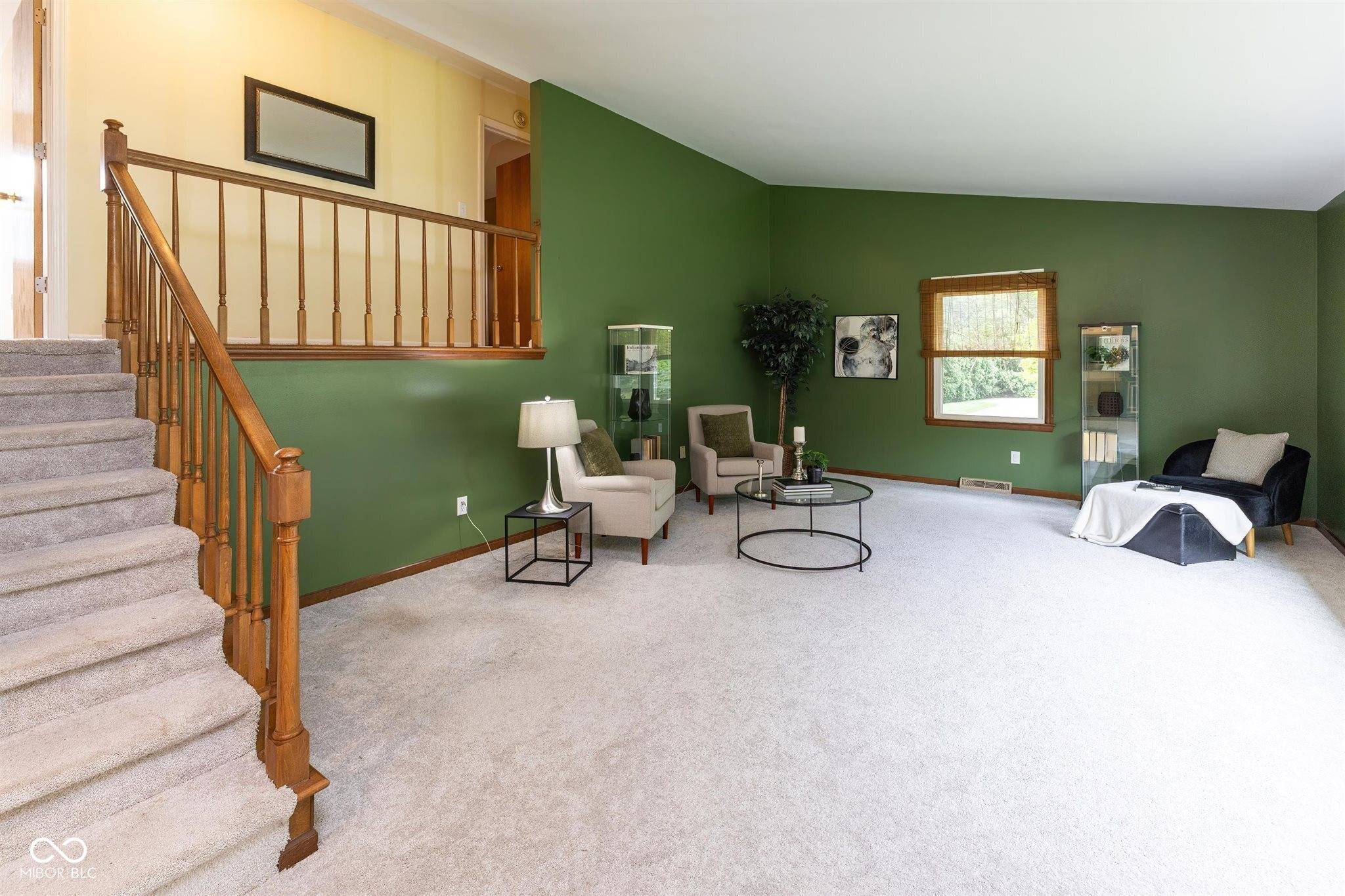6725 Woodmere CT Indianapolis, IN 46260
3 Beds
3 Baths
3,469 SqFt
OPEN HOUSE
Sun Jul 20, 12:00pm - 2:00pm
UPDATED:
Key Details
Property Type Single Family Home
Sub Type Single Family Residence
Listing Status Active
Purchase Type For Sale
Square Footage 3,469 sqft
Price per Sqft $108
Subdivision Stoneybrook
MLS Listing ID 22051092
Bedrooms 3
Full Baths 2
Half Baths 1
HOA Y/N No
Year Built 1968
Tax Year 2024
Lot Size 0.410 Acres
Acres 0.41
Property Sub-Type Single Family Residence
Property Description
Location
State IN
County Marion
Interior
Interior Features Attic Pull Down Stairs, Built-in Features, Vaulted Ceiling(s), Eat-in Kitchen, Entrance Foyer, Pantry
Heating Forced Air, Natural Gas
Cooling Central Air
Equipment Smoke Alarm
Fireplace Y
Appliance Dishwasher, Disposal, Gas Water Heater, Gas Oven, Range Hood, Refrigerator, Water Softener Owned
Exterior
Exterior Feature Barn Mini
Garage Spaces 2.0
Utilities Available Natural Gas Connected
Building
Story Two
Foundation Block
Water Public
Architectural Style Mid-Century Modern, Traditional
Structure Type Brick,Wood Siding
New Construction false
Schools
School District Msd Washington Township
Others
Virtual Tour https://photos.dreamhomemedia.com/6725-Woodmere-Ct/idx






