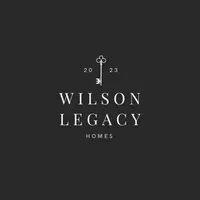8216 Stones Ferry RD Indianapolis, IN 46278
5 Beds
4 Baths
4,040 SqFt
OPEN HOUSE
Sun Jul 20, 1:00pm - 3:00pm
UPDATED:
Key Details
Property Type Single Family Home
Sub Type Single Family Residence
Listing Status Active
Purchase Type For Sale
Square Footage 4,040 sqft
Price per Sqft $122
Subdivision Hawthornes At The Crossing
MLS Listing ID 22051102
Bedrooms 5
Full Baths 3
Half Baths 1
HOA Fees $798/mo
HOA Y/N Yes
Year Built 1999
Tax Year 2024
Lot Size 0.560 Acres
Acres 0.56
Property Sub-Type Single Family Residence
Property Description
Location
State IN
County Marion
Rooms
Basement Egress Window(s), Finished, Full
Kitchen Kitchen Updated
Interior
Interior Features Attic Access, Bath Sinks Double Main, Breakfast Bar, Built-in Features, Vaulted Ceiling(s), Kitchen Island, Entrance Foyer, Paddle Fan, Hi-Speed Internet Availbl, Eat-in Kitchen, Wired for Data, Pantry, Walk-In Closet(s), WoodWorkStain/Painted
Heating Forced Air, Natural Gas
Cooling Central Air
Fireplaces Number 1
Fireplaces Type Family Room, Gas Starter
Equipment Security Alarm Paid, Smoke Alarm, Sump Pump
Fireplace Y
Appliance Dishwasher, Dryer, Disposal, Gas Water Heater, MicroHood, Electric Oven, Range Hood, Refrigerator, Washer, Water Softener Owned
Exterior
Exterior Feature Fire Pit
Garage Spaces 3.0
Utilities Available Cable Available, Natural Gas Connected
View Y/N false
Building
Story Two
Foundation Concrete Perimeter
Water Public
Architectural Style Traditional
Structure Type Brick,Cedar
New Construction false
Schools
Elementary Schools Fishback Creek Public Academy
High Schools Pike High School
School District Msd Pike Township
Others
HOA Fee Include Association Home Owners,Insurance,Maintenance,Nature Area,Snow Removal
Ownership Mandatory Fee
Virtual Tour https://property-expressions-of-indy.aryeo.com/sites/kjaprpa/unbranded






