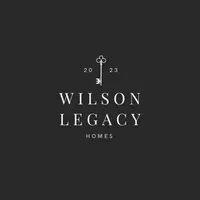6952 S Ketcham RD Bloomington, IN 47403
3 Beds
3 Baths
3,814 SqFt
UPDATED:
Key Details
Property Type Single Family Home
Sub Type Single Family Residence
Listing Status Active
Purchase Type For Sale
Square Footage 3,814 sqft
Price per Sqft $301
Subdivision Subdivision Not Available See Legal
MLS Listing ID 22034473
Bedrooms 3
Full Baths 3
HOA Y/N No
Year Built 2019
Tax Year 2024
Lot Size 5.000 Acres
Acres 5.0
Property Sub-Type Single Family Residence
Property Description
Location
State IN
County Monroe
Rooms
Main Level Bedrooms 1
Interior
Interior Features Cathedral Ceiling(s), Surround Sound Wiring
Heating Forced Air, Natural Gas
Fireplaces Number 2
Fireplaces Type Gas Log, Living Room
Fireplace Y
Appliance Dishwasher, Dryer, Microwave, Gas Oven, Refrigerator, Washer, Water Heater
Exterior
Garage Spaces 3.0
Building
Story One
Foundation Concrete Perimeter
Water Municipal/City
Architectural Style Craftsman
Structure Type Cement Siding,Vinyl Siding
New Construction false
Schools
School District Monroe County Community Sch Corp






