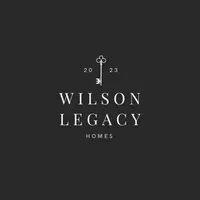9312 Sullivan PL Zionsville, IN 46077
5 Beds
7 Baths
11,413 SqFt
UPDATED:
Key Details
Property Type Single Family Home
Sub Type Single Family Residence
Listing Status Active
Purchase Type For Sale
Square Footage 11,413 sqft
Price per Sqft $148
Subdivision Woodlands At Irishmans Run
MLS Listing ID 22036141
Bedrooms 5
Full Baths 5
Half Baths 2
HOA Fees $1,150/ann
HOA Y/N Yes
Year Built 2000
Tax Year 2024
Lot Size 0.740 Acres
Acres 0.74
Property Sub-Type Single Family Residence
Property Description
Location
State IN
County Boone
Rooms
Basement Ceiling - 9+ feet, Daylight/Lookout Windows
Main Level Bedrooms 1
Kitchen Kitchen Updated
Interior
Interior Features Bath Sinks Double Main, Breakfast Bar, Built In Book Shelves, Cathedral Ceiling(s), Raised Ceiling(s), Center Island, Entrance Foyer, Hardwood Floors, Pantry, Sauna, Walk-in Closet(s), Wet Bar
Heating Dual, Forced Air, Natural Gas
Fireplaces Number 2
Fireplaces Type Two Sided, Family Room, Great Room, Primary Bedroom
Equipment Security Alarm Paid, Smoke Alarm, Sump Pump w/Backup
Fireplace Y
Appliance Gas Cooktop, Dishwasher, Dryer, Disposal, Gas Water Heater, Humidifier, MicroHood, Microwave, Gas Oven, Refrigerator, Washer, Water Softener Owned
Exterior
Exterior Feature Gas Grill, Sprinkler System
Garage Spaces 4.0
Building
Story Two
Foundation Concrete Perimeter
Water Municipal/City
Architectural Style French, TraditonalAmerican
Structure Type Brick,Stone
New Construction false
Schools
School District Zionsville Community Schools
Others
HOA Fee Include Association Home Owners,Insurance,Maintenance,Snow Removal
Ownership Mandatory Fee






