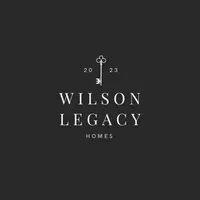5682 Upper Garden WAY Zionsville, IN 46077
4 Beds
4 Baths
3,832 SqFt
UPDATED:
Key Details
Property Type Single Family Home
Sub Type Single Family Residence
Listing Status Active
Purchase Type For Sale
Square Footage 3,832 sqft
Price per Sqft $223
Subdivision Inglenook Of Zionsville
MLS Listing ID 22034376
Bedrooms 4
Full Baths 3
Half Baths 1
HOA Fees $1,800/ann
HOA Y/N Yes
Year Built 2017
Tax Year 2024
Lot Size 5,662 Sqft
Acres 0.13
Property Sub-Type Single Family Residence
Property Description
Location
State IN
County Boone
Rooms
Basement Ceiling - 9+ feet, Finished, Full, Egress Window(s)
Main Level Bedrooms 1
Kitchen Kitchen Updated
Interior
Interior Features Built In Book Shelves, Raised Ceiling(s), Hardwood Floors, Screens Complete, Skylight(s), Windows Thermal, Central Vacuum, Bath Sinks Double Main, Eat-in Kitchen, Center Island, Pantry, Programmable Thermostat
Heating Forced Air, Electric, Natural Gas
Fireplaces Number 1
Fireplaces Type Gas Log, Gas Starter, Living Room, Other
Equipment Smoke Alarm, Sump Pump w/Backup
Fireplace Y
Appliance Dishwasher, Disposal, Electric Oven, Convection Oven, Double Oven, Refrigerator, Gas Water Heater, Water Softener Owned
Exterior
Exterior Feature Storage Shed, Sprinkler System
Garage Spaces 2.0
Utilities Available Cable Connected, Water Connected
Building
Story Two
Foundation Concrete Perimeter, Full
Water Municipal/City
Architectural Style Other
Structure Type Cement Siding
New Construction false
Schools
Elementary Schools Eagle Elementary School
Middle Schools Zionsville Middle School
High Schools Zionsville Community High School
School District Zionsville Community Schools
Others
HOA Fee Include Association Builder Controls,Maintenance Grounds,Maintenance,Management,Snow Removal
Ownership Mandatory Fee






