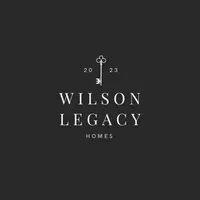14426 Bishop Birch PL Carmel, IN 46074
4 Beds
4 Baths
4,824 SqFt
UPDATED:
Key Details
Property Type Single Family Home
Sub Type Single Family Residence
Listing Status Active
Purchase Type For Rent
Square Footage 4,824 sqft
Subdivision Ambleside
MLS Listing ID 22031062
Bedrooms 4
Full Baths 3
Half Baths 1
HOA Fees $490/ann
HOA Y/N Yes
Year Built 2024
Tax Year 2024
Lot Size 10,890 Sqft
Acres 0.25
Property Sub-Type Single Family Residence
Property Description
Location
State IN
County Hamilton
Rooms
Basement Egress Window(s), Unfinished
Interior
Interior Features Breakfast Bar, Center Island, Pantry, Screens Complete, Walk-in Closet(s), Windows Vinyl, Wood Work Painted
Heating Forced Air, Natural Gas
Fireplaces Number 1
Fireplaces Type Great Room
Fireplace Y
Appliance Dishwasher, Microwave, Gas Oven
Exterior
Garage Spaces 2.0
Building
Story Three Or More
Foundation Concrete Perimeter
Water Municipal/City
Architectural Style TraditonalAmerican
Structure Type Brick,Wood Siding,Other
New Construction true
Schools
School District Carmel Clay Schools
Others
Ownership Mandatory Fee






